The geometric model definition of the problem under consideration and the subsequent generation of the calculation mesh (triangular mesh) can be carried out in the ways described below.
It is important to note that the calculation mesh represents a discretization of the geometric model under consideration by using a set of finite elements, each defined by nodes, at which the governing equations are solved.
To create the geometric model and generate the corresponding calculation mesh, it is necessary to click on the ‘Generate unstructured mesh’ button in the Home panel, which gives access to the following window.
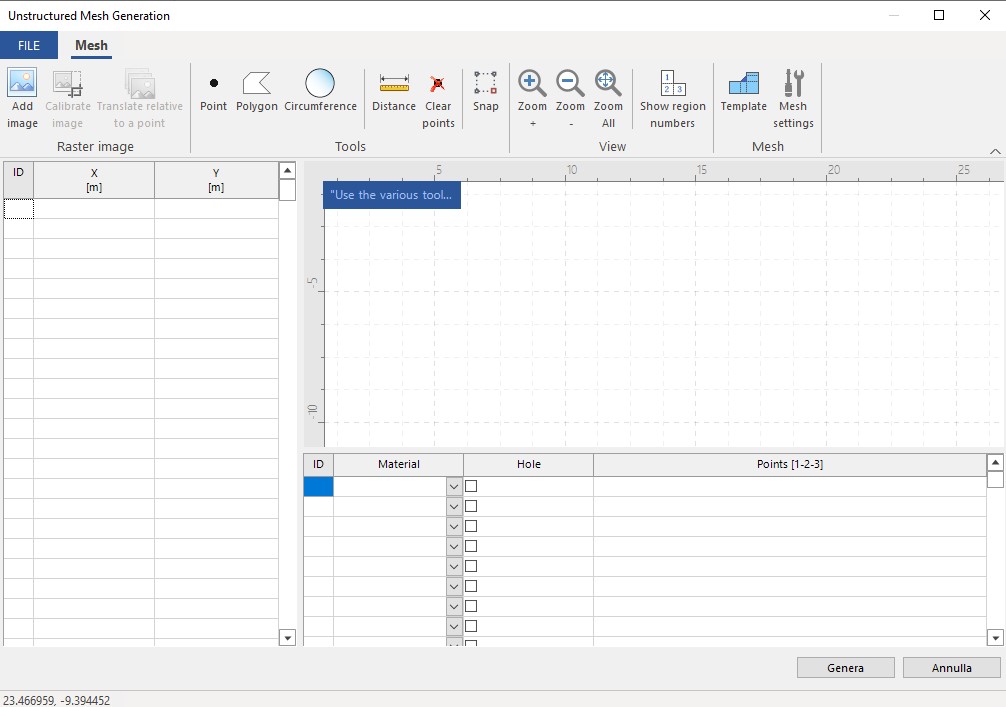
Import from dxf file
One of the most useful ways of defining the geometric model of the problem under consideration is certainly to import the geometry previously defined in CAD software and saved in dxf format into RSL III 2D. The dxf file to be imported must be appropriately prepared, following the conventions described below:
▪each terrain layer considered is represented as a region, which must be defined by a closed polyline;
▪the nodes of each closed polyline must be drawn starting from bottom to top and running counterclockwise along the polyline.
The choice of reference system position is arbitrary. The following image shows how to define polylines in the CAD environment.

To import geometry, click on File, then Import and then select the dxf file from the path where it was saved. The result of the import into RSL III 2D is shown below.
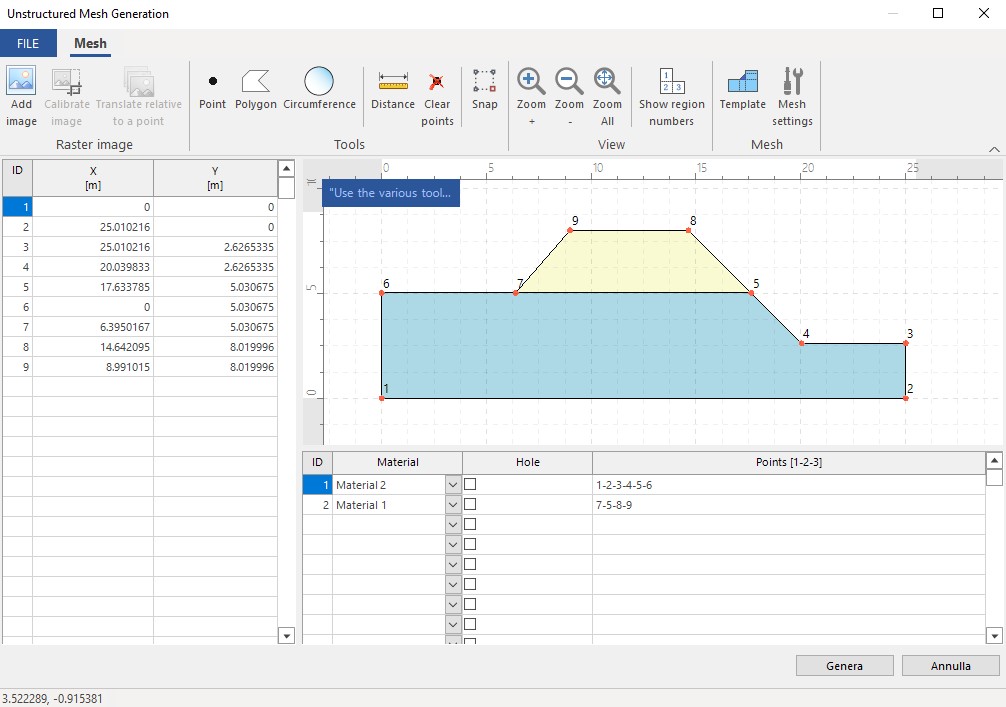
Importing coordinates (e.g. from txt file or spreadsheet)
If you have the coordinates of the region nodes, you can import them into the relevant table on the left of the screen. The data to be imported must be organised in three columns for identification number, X-coordinate and Y-coordinate. After copying the data from the text file, you can paste them into the table. The points entered will then be represented (see figure).
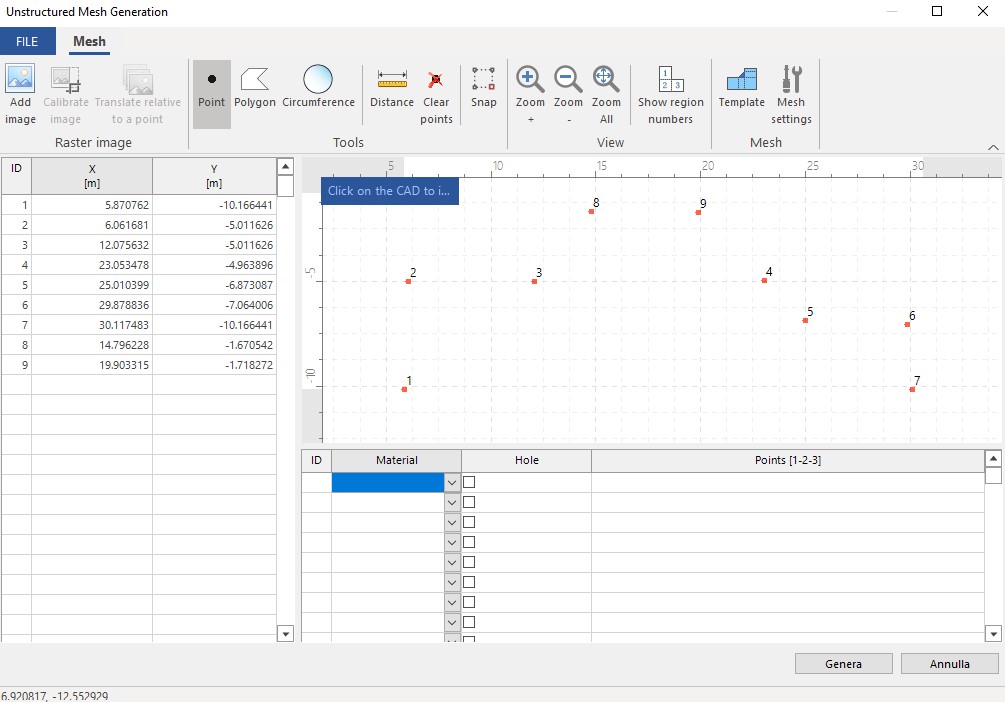
Regions can then be defined by joining their points using the Polygon command.
Template Definition
By clicking on the Template button, you have access to the following window:
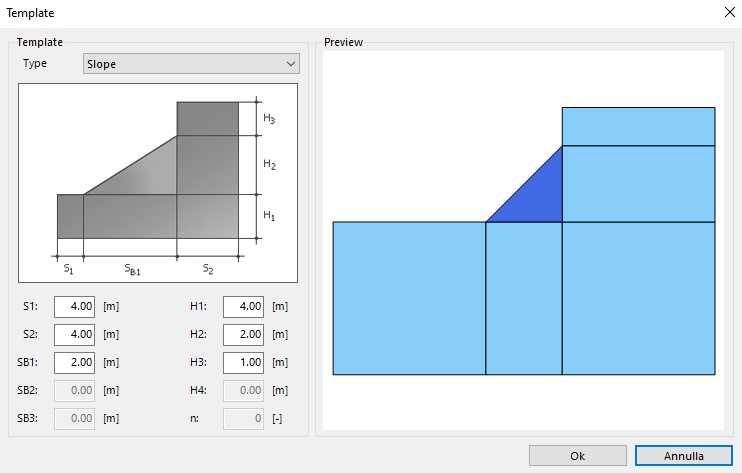
from which it is possible to define the geometry of various geotechnical works by filling in the required fields.
Manual drawing
Finally, the grid can be drawn manually using the commands in the top bar.

Generation of the calculation mesh
Once the geometric model has been defined, it is possible to proceed with the discretisation of the finite element model, generating the calculation mesh. The ‘Mesh Settings’ button provides access to the following window:
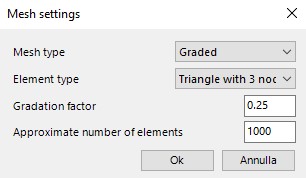
After defining the settings, click on OK, then on Generate. At the end of the generation process, click on Close to return to the main screen of the software. An example is shown below.
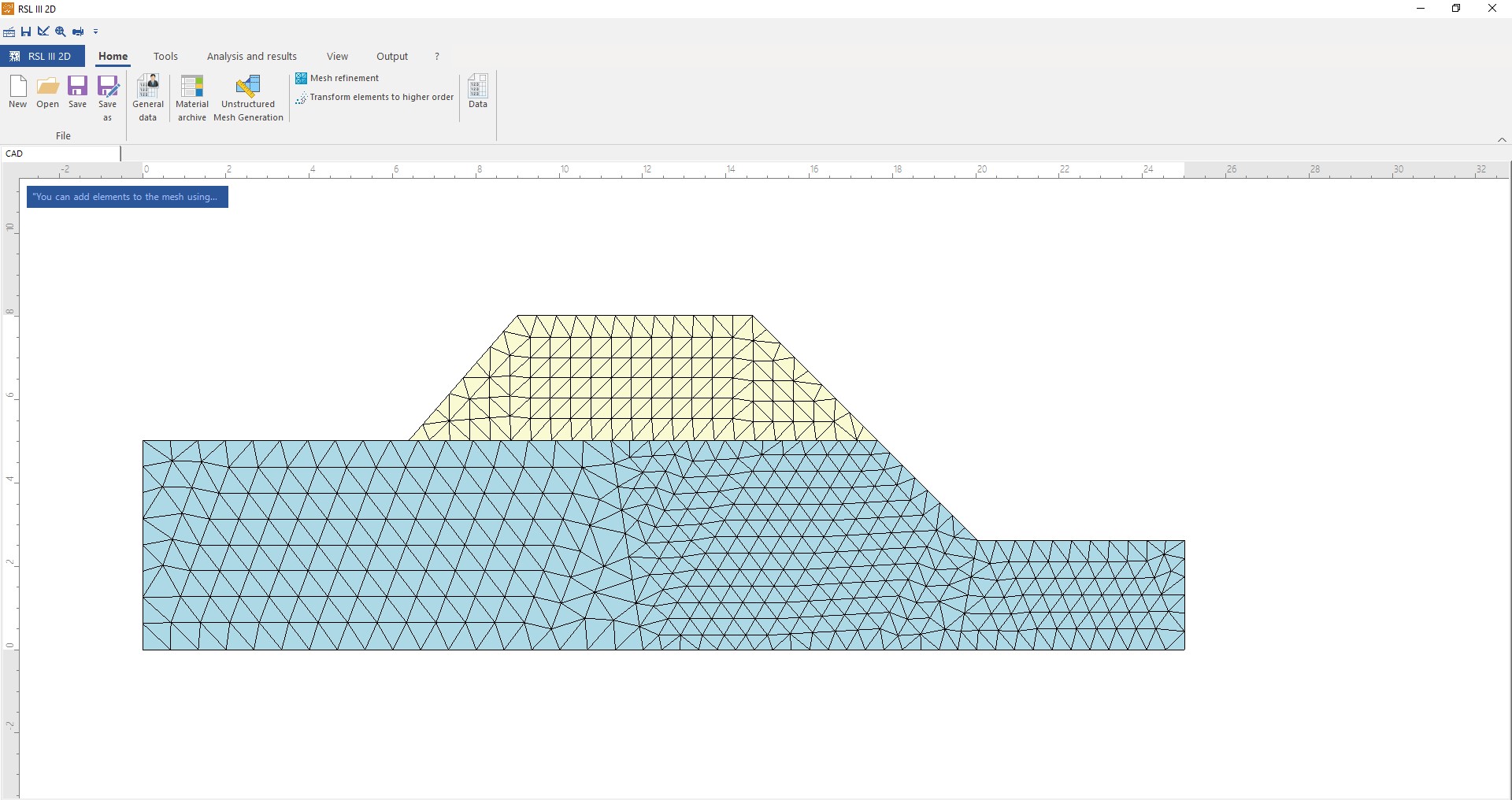
Using the appropriate commands at the top of the window shown, it is possible to thicken the mesh or transform the elements in a higher order.
©GeoStru